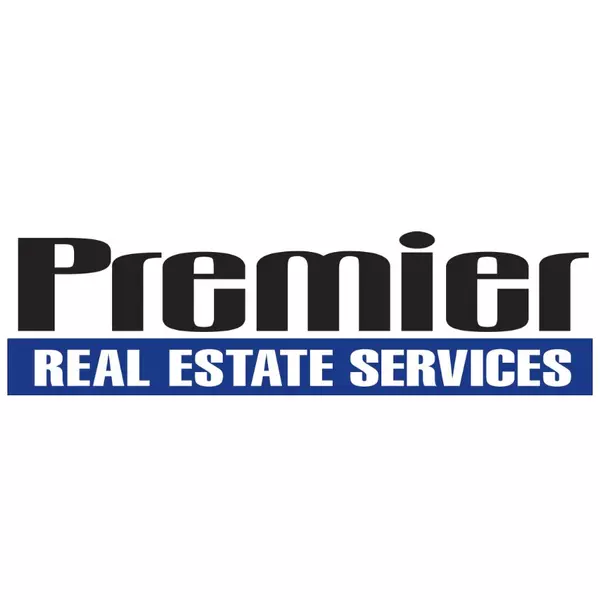For more information regarding the value of a property, please contact us for a free consultation.
5227 Oaklawn AVE Edina, MN 55424
Want to know what your home might be worth? Contact us for a FREE valuation!

Our team is ready to help you sell your home for the highest possible price ASAP
Key Details
Sold Price $2,040,000
Property Type Single Family Home
Sub Type Single Family Residence
Listing Status Sold
Purchase Type For Sale
Square Footage 5,992 sqft
Price per Sqft $340
Subdivision South Harriet Park
MLS Listing ID 6648241
Sold Date 07/01/25
Bedrooms 5
Full Baths 2
Half Baths 1
Three Quarter Bath 2
Year Built 2007
Annual Tax Amount $26,927
Tax Year 2025
Contingent None
Lot Size 8,276 Sqft
Acres 0.19
Lot Dimensions NE80x141x36x144
Property Sub-Type Single Family Residence
Property Description
This exquisite home in the heart of Edina, designed and built by the award-winning Peter Crain of Trestle
Homes, is situated on a rare corner lot with views of Arden Park. Just moments from the Edina Country
Club and 50th and France, this 6,000 sq ft residence offers a perfect balance of luxury and
functionality, ideal for both family living and entertaining.
The open floor plan includes a spacious master suite, a guest suite with a private bath, balcony, and
kitchenette, and three additional bedrooms upstairs. The gourmet kitchen, formal dining room, and
inviting office create an ideal environment for daily living. An oversized two-car garage with 11-foot
ceilings provides ample space, while in-floor heating ensures comfort throughout.
The finished lower level features a family room, a sixth bedroom, a recreation room, and a 3/4 bath,
offering even more space for relaxation or activities. Every inch of this home reflects unmatched
attention to detail, from custom cabinetry and Marvin windows to high-end finishes and professional
landscaping.
Location
State MN
County Hennepin
Zoning Residential-Single Family
Rooms
Basement Drain Tiled, Egress Window(s), Finished, Full, Sump Pump
Dining Room Eat In Kitchen, Separate/Formal Dining Room
Interior
Heating Forced Air, Fireplace(s), Radiant Floor
Cooling Central Air
Fireplaces Number 1
Fireplaces Type Gas, Living Room
Fireplace Yes
Appliance Air-To-Air Exchanger, Central Vacuum, Dishwasher, Disposal, Double Oven, Dryer, Electronic Air Filter, Exhaust Fan, Gas Water Heater, Water Filtration System, Range, Refrigerator, Wall Oven, Water Softener Owned
Exterior
Parking Features Attached Garage, Concrete, Floor Drain, Heated Garage, Insulated Garage
Garage Spaces 2.0
Roof Type Age Over 8 Years,Asphalt,Pitched
Building
Story Two
Foundation 1958
Sewer City Sewer/Connected
Water City Water/Connected
Level or Stories Two
Structure Type Shake Siding
New Construction false
Schools
School District Edina
Read Less



