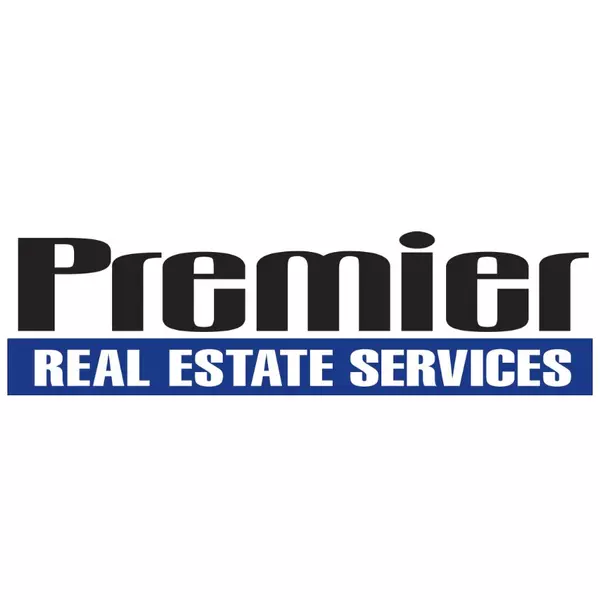For more information regarding the value of a property, please contact us for a free consultation.
5410 Duvall ST NW Rochester, MN 55901
Want to know what your home might be worth? Contact us for a FREE valuation!

Our team is ready to help you sell your home for the highest possible price ASAP
Key Details
Sold Price $390,000
Property Type Single Family Home
Sub Type Single Family Residence
Listing Status Sold
Purchase Type For Sale
Square Footage 2,516 sqft
Price per Sqft $155
Subdivision Wedgewood Hills 6Th
MLS Listing ID 6698216
Sold Date 06/12/25
Bedrooms 4
Full Baths 2
Three Quarter Bath 1
Year Built 2003
Annual Tax Amount $5,060
Tax Year 2025
Contingent None
Lot Size 8,276 Sqft
Acres 0.19
Lot Dimensions 70x121
Property Sub-Type Single Family Residence
Property Description
Welcome to 5410 Duvall Street NW! This beautifully maintained home is located in a sought after NW Rochester location. Featuring four spacious bedrooms, including a primary suite with walk-in closet and ensuite bath, plus a versatile office space perfect for remote work or an extra sitting area. With a newer roof, fresh paint throughout, and being pre-inspected, this home offers peace of mind and is move-in ready. Step inside to discover vaulted ceilings, an inviting floor plan, and a large kitchen that boasts tile flooring and comes equipped with stainless steel appliances. Outside, the fully fenced yard offers privacy and security, while the wonderful deck is perfect for enjoying outdoor living. Don't miss the opportunity to make it yours!
Location
State MN
County Olmsted
Zoning Residential-Single Family
Rooms
Basement Block, Daylight/Lookout Windows, Egress Window(s), Finished, Full, Sump Pump
Dining Room Living/Dining Room
Interior
Heating Forced Air
Cooling Central Air
Fireplace No
Appliance Dishwasher, Disposal, Dryer, Range, Refrigerator, Washer, Water Softener Owned
Exterior
Parking Features Attached Garage, Concrete
Garage Spaces 2.0
Fence Chain Link, Full
Roof Type Asphalt
Building
Lot Description Corner Lot
Story Split Entry (Bi-Level)
Foundation 1344
Sewer City Sewer/Connected
Water City Water/Connected
Level or Stories Split Entry (Bi-Level)
Structure Type Vinyl Siding
New Construction false
Schools
Elementary Schools George Gibbs
Middle Schools Dakota
High Schools John Marshall
School District Rochester
Read Less



