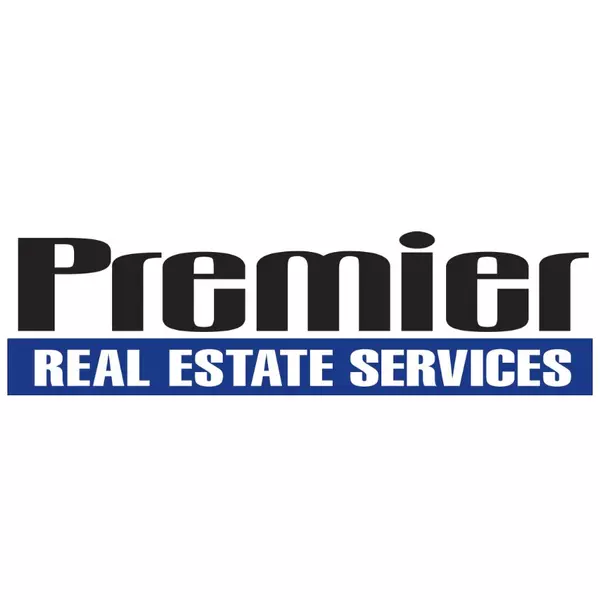For more information regarding the value of a property, please contact us for a free consultation.
12640 Taylor ST NE Blaine, MN 55434
Want to know what your home might be worth? Contact us for a FREE valuation!

Our team is ready to help you sell your home for the highest possible price ASAP
Key Details
Sold Price $365,000
Property Type Single Family Home
Sub Type Single Family Residence
Listing Status Sold
Purchase Type For Sale
Square Footage 1,672 sqft
Price per Sqft $218
Subdivision Carrara
MLS Listing ID 6698963
Sold Date 05/30/25
Bedrooms 4
Full Baths 1
Three Quarter Bath 1
Year Built 1976
Annual Tax Amount $3,395
Tax Year 2025
Contingent None
Lot Size 10,890 Sqft
Acres 0.25
Lot Dimensions 104x144x53x136
Property Sub-Type Single Family Residence
Property Description
Rare opportunity here with a wonderful condition one-owner home! Walking in you'll find a spacious foyer and laundry on the main level with an attached 2 car garage. Upstairs you'll find a spacious living room with vaulted ceilings, dining room and great kitchen with hickory cabinets. There are three bedrooms on one level with a walk-through bath to the owner's bedroom that has a walk-in closet. In the lower level you will find a cozy family room next to the 4th bedroom with an attached bathroom. Updates include newer windows, furnace/AC and roof. Outside you'll be amazed at the spacious backyard that sits next to an open lot owned by the city/school. Great location and beautiful home inside and out!
Location
State MN
County Anoka
Zoning Residential-Single Family
Rooms
Basement Finished
Dining Room Informal Dining Room
Interior
Heating Forced Air
Cooling Central Air
Fireplaces Number 1
Fireplace Yes
Appliance Dishwasher, Dryer, Range, Refrigerator, Washer
Exterior
Parking Features Attached Garage
Garage Spaces 2.0
Building
Story Four or More Level Split
Foundation 1311
Sewer City Sewer/Connected
Water City Water/Connected
Level or Stories Four or More Level Split
Structure Type Aluminum Siding
New Construction false
Schools
School District Anoka-Hennepin
Read Less



