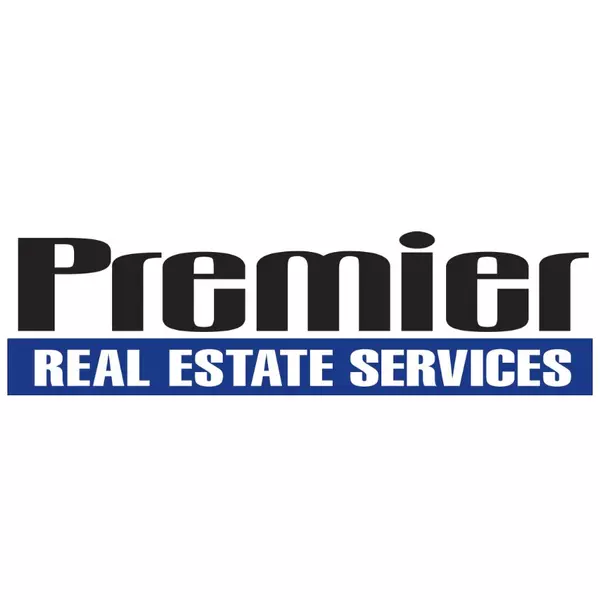For more information regarding the value of a property, please contact us for a free consultation.
3715 Arrowood LN N Plymouth, MN 55441
Want to know what your home might be worth? Contact us for a FREE valuation!

Our team is ready to help you sell your home for the highest possible price ASAP
Key Details
Sold Price $471,500
Property Type Single Family Home
Sub Type Single Family Residence
Listing Status Sold
Purchase Type For Sale
Square Footage 2,255 sqft
Price per Sqft $209
Subdivision Mission Hills Park 2Nd Add
MLS Listing ID 6701753
Sold Date 05/19/25
Bedrooms 3
Full Baths 1
Half Baths 1
Three Quarter Bath 1
Year Built 1977
Annual Tax Amount $4,811
Tax Year 2025
Contingent None
Lot Size 10,018 Sqft
Acres 0.23
Lot Dimensions 133x138x110x33
Property Sub-Type Single Family Residence
Property Description
Great opportunity to own this beautifully renovated 3 bedroom, 3 bath home with 2 car attached garage on a .23 acre lot lot. The main floor boasts newly remodeled kitchen with new LVP flooring, new cabinets, quartz countertops, fresh paint, and all new matching stainless appliances. The informal dining, living room and family room with wood burning FP, new carpet, lighting, and fresh neutral paint colors round out the main level. The upper-level features 3 bedrooms updated full bath and spacious primary bedroom with updated 3/4 private bath. The partially finished lower level has features a large family room, office space, a rough in for additional bathroom and plenty of storage space. Mechanically sound with high efficiency furnace, sump pump, as well as maintenance free siding and gutters. See supplements for full list of updates.
Location
State MN
County Hennepin
Zoning Residential-Single Family
Rooms
Basement Block, Partially Finished
Dining Room Kitchen/Dining Room
Interior
Heating Forced Air, Fireplace(s)
Cooling Central Air
Fireplaces Number 1
Fireplaces Type Family Room, Wood Burning
Fireplace Yes
Appliance Central Vacuum, Cooktop, Dishwasher, Dryer, Gas Water Heater, Microwave, Range, Refrigerator
Exterior
Parking Features Attached Garage, Asphalt, Garage Door Opener
Garage Spaces 2.0
Fence Chain Link, Wood
Pool None
Roof Type Age Over 8 Years
Building
Lot Description Many Trees
Story Two
Foundation 1002
Sewer City Sewer/Connected
Water City Water/Connected
Level or Stories Two
Structure Type Vinyl Siding
New Construction false
Schools
School District Robbinsdale
Read Less



