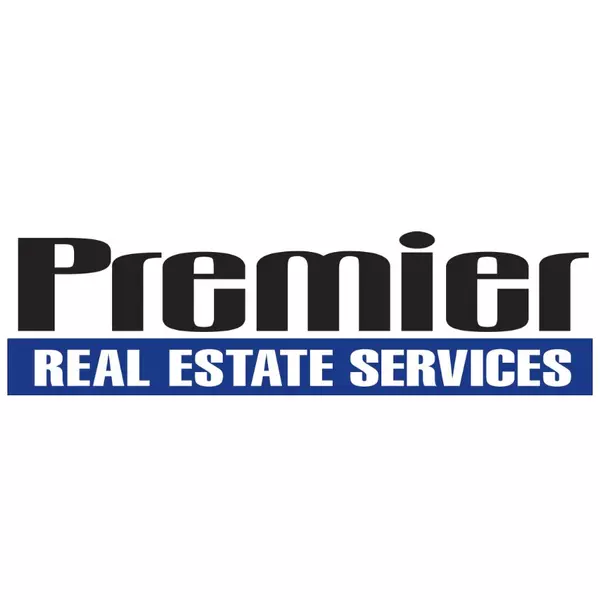For more information regarding the value of a property, please contact us for a free consultation.
312 240th ST East Farmington, WI 54020
Want to know what your home might be worth? Contact us for a FREE valuation!

Our team is ready to help you sell your home for the highest possible price ASAP
Key Details
Sold Price $340,000
Property Type Single Family Home
Sub Type Single Family Residence
Listing Status Sold
Purchase Type For Sale
Square Footage 1,936 sqft
Price per Sqft $175
MLS Listing ID 6654118
Sold Date 03/14/25
Bedrooms 4
Full Baths 1
Three Quarter Bath 1
Year Built 2004
Annual Tax Amount $3,194
Tax Year 2024
Contingent None
Lot Size 2.240 Acres
Acres 2.24
Property Sub-Type Single Family Residence
Property Description
Welcome to your own private retreat! This beautiful home sits on over 2 acres, offering a perfect blend of space, comfort, and tranquility. Step inside this spacious entryway that opens to a roomy, light-filled living area. The open floor plan seamlessly connects the living room, dining area, and kitchen—ideal for entertaining or everyday living. A sliding glass door leads to a large deck, perfect for relaxing and enjoying the peaceful surroundings.
The home features generously sized bedrooms, ensuring comfort and privacy for everyone. Downstairs, the cozy lower-level family room boasts a fireplace, creating a warm and inviting atmosphere. Step outside to a beautiful backyard that backs up to a picturesque tree line, offering both privacy and scenic views.
If you're looking for space, comfort, and a peaceful setting, this home is a must-see! Schedule your showing today!
Location
State WI
County Polk
Zoning Residential-Single Family
Rooms
Basement Block, Daylight/Lookout Windows, Finished, Full
Dining Room Eat In Kitchen
Interior
Heating Forced Air
Cooling Window Unit(s)
Fireplaces Number 1
Fireplaces Type Pellet Stove
Fireplace Yes
Appliance Dishwasher, Dryer, Freezer, Fuel Tank - Rented, Microwave, Range, Refrigerator
Exterior
Parking Features Attached Garage, Gravel, Shared Driveway
Garage Spaces 2.0
Fence None
Roof Type Age Over 8 Years,Asphalt
Building
Story Split Entry (Bi-Level)
Foundation 1012
Sewer Mound Septic
Water Private, Well
Level or Stories Split Entry (Bi-Level)
Structure Type Vinyl Siding
New Construction false
Schools
School District Osceola
Read Less



