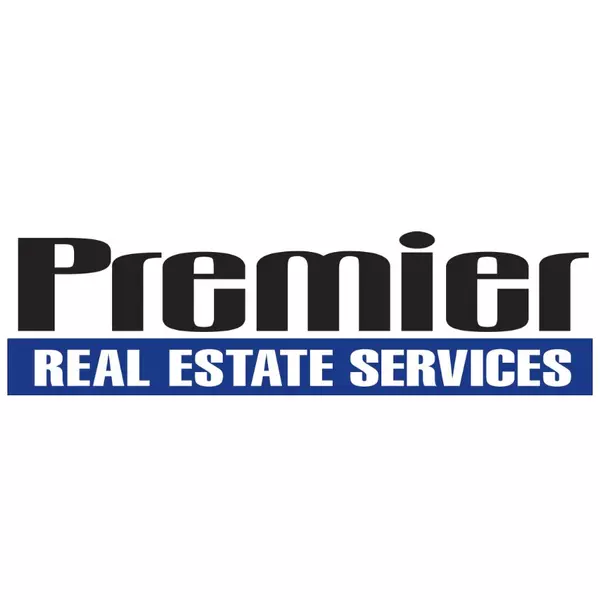For more information regarding the value of a property, please contact us for a free consultation.
5530 Underwood LN N Plymouth, MN 55442
Want to know what your home might be worth? Contact us for a FREE valuation!

Our team is ready to help you sell your home for the highest possible price ASAP
Key Details
Sold Price $445,000
Property Type Single Family Home
Sub Type Single Family Residence
Listing Status Sold
Purchase Type For Sale
Square Footage 2,056 sqft
Price per Sqft $216
Subdivision Bass Lake Terrace
MLS Listing ID 6372198
Sold Date 08/24/23
Bedrooms 4
Full Baths 1
Three Quarter Bath 1
Year Built 1991
Annual Tax Amount $4,098
Tax Year 2022
Contingent None
Lot Size 0.350 Acres
Acres 0.35
Lot Dimensions 110x150x90x151
Property Sub-Type Single Family Residence
Property Description
This home offers bright, open spaces full of natural light! The kitchen features stainless appliances,granite counters,breakfast area, center island,ample cabinet space & hardwood flooring throughout kitchen which opens to formal dining & faulted living room.You'll find four bedrooms in the home- three on the upper level w/ full bath. Primary bedroom has a walk-in closet & walk-thru access to full bath.Retreat to the lower level family room w/ cozy brick fireplace for more living space, 4th bedroom & 3/4 bath.Family room leads to the spacious deck where you will enjoy outdoor living overlooking the peaceful backyard.The lowest level in the home you will find a finished "flex" room & utility/laundry room.The home is surrounded by beautiful perrenials & mature trees.Big ticket updates: roof, furnace, a/c, driveway, Anderson windows, electric shades in living/dining & water heater. Doorbell, thermostat & garage door can be controlled by phone once hooked to network.All Set! Welcome Home!
Location
State MN
County Hennepin
Zoning Residential-Single Family
Rooms
Basement Daylight/Lookout Windows, Finished, Walkout
Dining Room Breakfast Bar, Breakfast Area, Informal Dining Room
Interior
Heating Forced Air
Cooling Central Air
Fireplaces Number 1
Fireplaces Type Brick, Family Room, Gas
Fireplace Yes
Appliance Dishwasher, Disposal, Dryer, Range, Refrigerator, Washer
Exterior
Parking Features Attached Garage, Asphalt, Garage Door Opener
Garage Spaces 2.0
Pool None
Roof Type Age 8 Years or Less,Asphalt
Building
Lot Description Tree Coverage - Light
Story Four or More Level Split
Foundation 1380
Sewer City Sewer/Connected
Water City Water/Connected
Level or Stories Four or More Level Split
Structure Type Brick/Stone,Wood Siding
New Construction false
Schools
School District Osseo
Read Less



