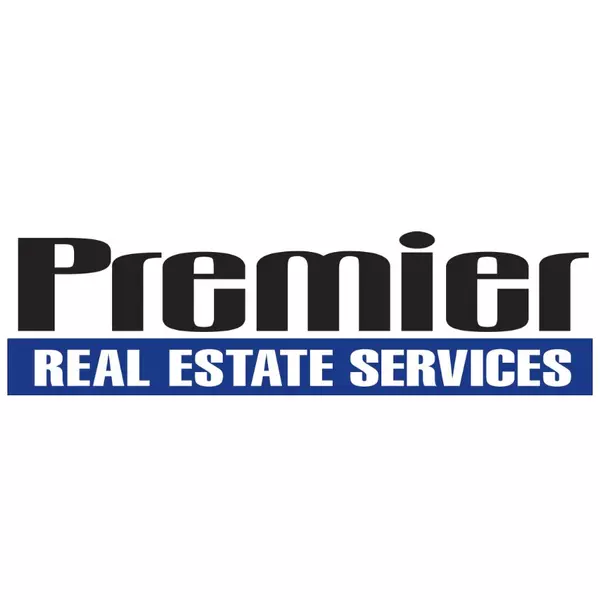For more information regarding the value of a property, please contact us for a free consultation.
7964 Pinehurst RD Woodbury, MN 55125
Want to know what your home might be worth? Contact us for a FREE valuation!

Our team is ready to help you sell your home for the highest possible price ASAP
Key Details
Sold Price $604,000
Property Type Single Family Home
Sub Type Single Family Residence
Listing Status Sold
Purchase Type For Sale
Square Footage 3,133 sqft
Price per Sqft $192
Subdivision Woodbury Pines 6Th Add
MLS Listing ID 6177836
Sold Date 05/20/22
Bedrooms 4
Full Baths 1
Half Baths 1
Three Quarter Bath 2
HOA Fees $14/ann
Year Built 1985
Annual Tax Amount $4,666
Tax Year 2021
Contingent None
Lot Size 0.460 Acres
Acres 0.46
Lot Dimensions 126x182x115x151
Property Sub-Type Single Family Residence
Property Description
Custom-built by Charles Cudd in the coveted Evergreen neighborhood, this well-maintained home is nestled on an oversized, corner lot enveloped in mature trees & beautiful landscaping. Endless living space throughout includes formal living & dining rooms, family room w/wood-burning fireplace, desirable kitchen w/center island, gas cooktop, double wall ovens & informal dining, and a fantastic sunroom addition w/vaulted wood ceiling, gas fireplace & deck access, not to mention the convenient laundry/mudroom & ½ BA. Upstairs furnishes 4BRs & 2 remodeled BAs, including the renovated Owner's suite with an impressive walk-in closet addition w/built-in organization system & stunning ¾ BA w/tile surround shower, while an additional ¾ BA can be found in the basement, along with a large recreation room & storage room w/built-in workshop. Outside, enjoy a deck & hot tub in the private, fenced-in backyard, as well as a storage shed & 2-car attached/heated garage. Close to I-94 & neighborhood parks.
Location
State MN
County Washington
Zoning Residential-Single Family
Rooms
Basement Block, Daylight/Lookout Windows, Full, Concrete, Partially Finished, Sump Pump
Dining Room Eat In Kitchen, Kitchen/Dining Room, Separate/Formal Dining Room
Interior
Heating Forced Air, Fireplace(s)
Cooling Central Air
Fireplaces Number 2
Fireplaces Type Brick, Family Room, Gas, Wood Burning
Fireplace Yes
Appliance Air-To-Air Exchanger, Cooktop, Dishwasher, Disposal, Dryer, Microwave, Refrigerator, Wall Oven, Washer, Water Softener Owned
Exterior
Parking Features Attached Garage, Concrete, Garage Door Opener, Heated Garage, Insulated Garage
Garage Spaces 2.0
Fence Full, Other, Wood
Roof Type Age Over 8 Years,Asphalt
Building
Lot Description Corner Lot, Irregular Lot, Many Trees
Story Two
Foundation 1048
Sewer City Sewer/Connected
Water City Water/Connected
Level or Stories Two
Structure Type Fiber Cement
New Construction false
Schools
School District South Washington County
Others
HOA Fee Include Professional Mgmt,Shared Amenities
Read Less



