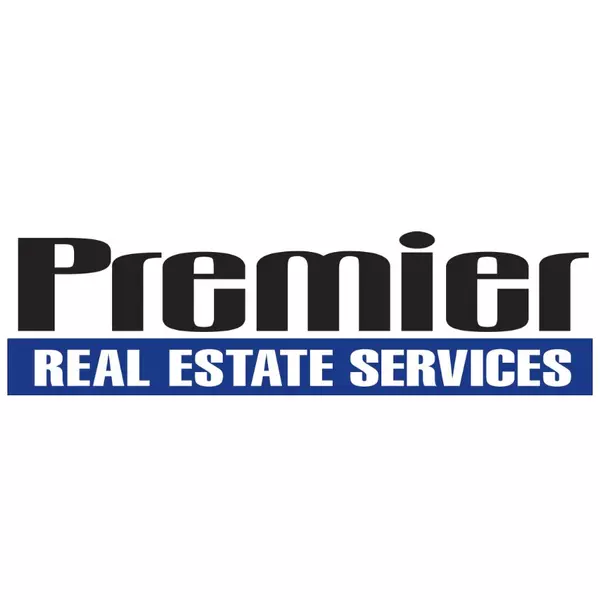426 S Litchfield AVE Litchfield, MN 55355

UPDATED:
Key Details
Property Type Single Family Home
Sub Type Single Family Residence
Listing Status Active
Purchase Type For Sale
Square Footage 1,614 sqft
Price per Sqft $139
Subdivision Chandlers Add
MLS Listing ID 6775122
Bedrooms 2
Full Baths 1
Three Quarter Bath 1
Year Built 1954
Annual Tax Amount $2,286
Tax Year 2025
Contingent None
Lot Size 0.260 Acres
Acres 0.26
Lot Dimensions 75x148x76x148
Property Sub-Type Single Family Residence
Property Description
The home features tons of storage, included a cedar lined closet. This home is built for lasting quality, featuring vinyl siding and premium Anderson windows. The exterior is a gardener's delight with a nicely landscaped yard that includes a mature plum tree, apple trees, blueberry bushes, and a rhubarb plant. Practicality is covered with an oversized two-car garage. Ready for you to move right in and enjoy! America's Preferred Home Warranty is included.
Location
State MN
County Meeker
Zoning Residential-Single Family
Rooms
Basement Block, Daylight/Lookout Windows, Finished, Full
Dining Room Separate/Formal Dining Room
Interior
Heating Forced Air
Cooling Central Air
Fireplaces Number 1
Fireplaces Type Family Room, Gas
Fireplace Yes
Appliance Dishwasher, Disposal, Dryer, Electric Water Heater, Microwave, Range, Refrigerator, Washer, Water Softener Owned
Exterior
Parking Features Detached, Concrete, Garage Door Opener
Garage Spaces 2.0
Fence Partial, Wood
Pool None
Roof Type Age 8 Years or Less,Asphalt,Pitched
Building
Lot Description Corner Lot, Some Trees
Story One
Foundation 1014
Sewer City Sewer/Connected
Water City Water/Connected
Level or Stories One
Structure Type Vinyl Siding
New Construction false
Schools
School District Litchfield




